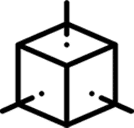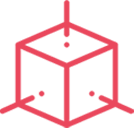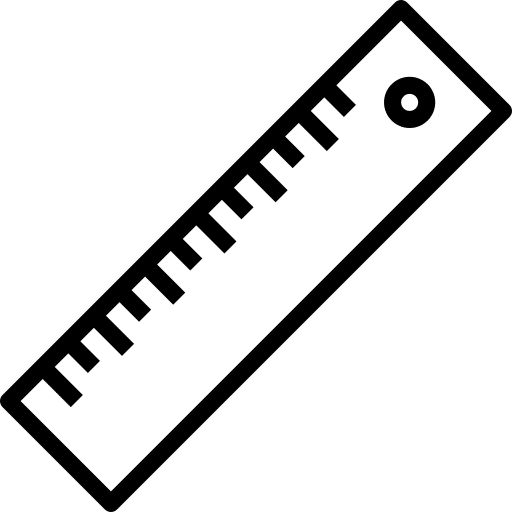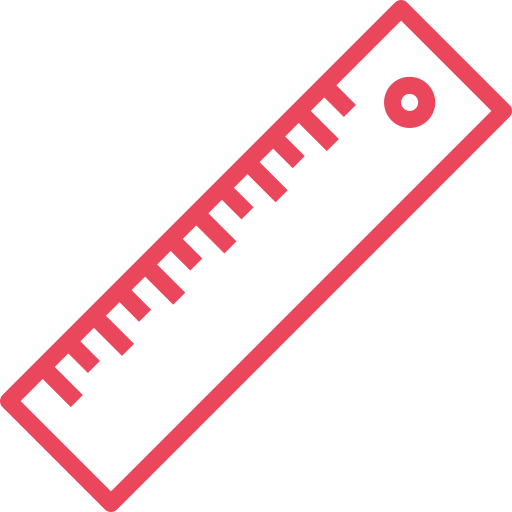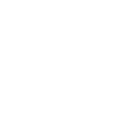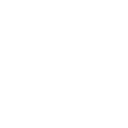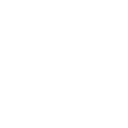Treedis 3D data platform automatically stitches all your data together and lets you export your data easily, saving significant amounts of manual work and time.
(3D Walktrough, Take Measurements, OBJ Files, Export to Autocad & Revit)
Incorporating Matterport into your BIM process can help reduce virtual design and construction costs and help you win more bids.
Ensuring reliable as-built plans your team can trust. From the tools our surveyors use to capture precise measurements to the drafting software and skillset of our team, we are committed to continual improvement.
Lidar Scanners- RTC360, BLK360, BLK2GO.
agree that reality capture is the future of AEC.
agree that having a 3D walkthrough is superior than other alternatives to communicate job site status.
agree that Treedis has improved the way they communicate on projects.
Interactive Walktrough with push-button simplicity to choose 3D modes.
Amazing 4K print quality photos from every angle.
Add interactive hot spots (text, photos, videos, links, e-commerce & more)
Measure any wall, door, window, or item within the space.
Matter makes capturing and creating beautiful interactive
3D models easy and affordable.
Let's scan! All in one marketing at the click of a button. Simple. Fast. Affordable.
Fast turn around. Find all 3D tour links and assets online in the login area and order photos, floorplan, tour enhancements, and much more, directly from there.
Sharing is easy. Embed the 3D tour like a video or share it via a link. Every channel, every device – web, mobile, social media and VR.
Collect leads, analyse the engagement and improve your sales process. Track it all online from your analytics dashboard in the login area.
Pairing the Right As-Built Tools and Technology to Your Project
3D laser scanning technology has never been more efficient. This scanners provide our surveyors handheld mobile mapping technology..
The Leica BLK360 & RTC360 is a portable laser scanning solution that generates a full 3D colorized point cloud of any space along with 360° imagery.
With an array of measuring tools and laser scanning technology at our fingertips, we pair the most efficient solution to your project.
Our Revit (BIM) modelers use point clouds generated by our laser scanners to create flexible and dynamic As-Built models.
Here is what some the top players in real estate
have to say.
The initial 30.5 hours we invested in scanning MEP facilities of Toronto Western Hospital was essential to an efficient modeling workflow. Capturing good, reliable scan data ensured our remaining 300 hours of modeling MEP systems in Autodesk Revit was seamless.
The technology allowed us to efficiently scan existing conditions, capture key milestones, create virtual punch lists, document progress and share 3D models with owners and facility managers.
Wish to discuss a project? Give us a call now or fill out the form
below and someone from our team will contact you shortly.
